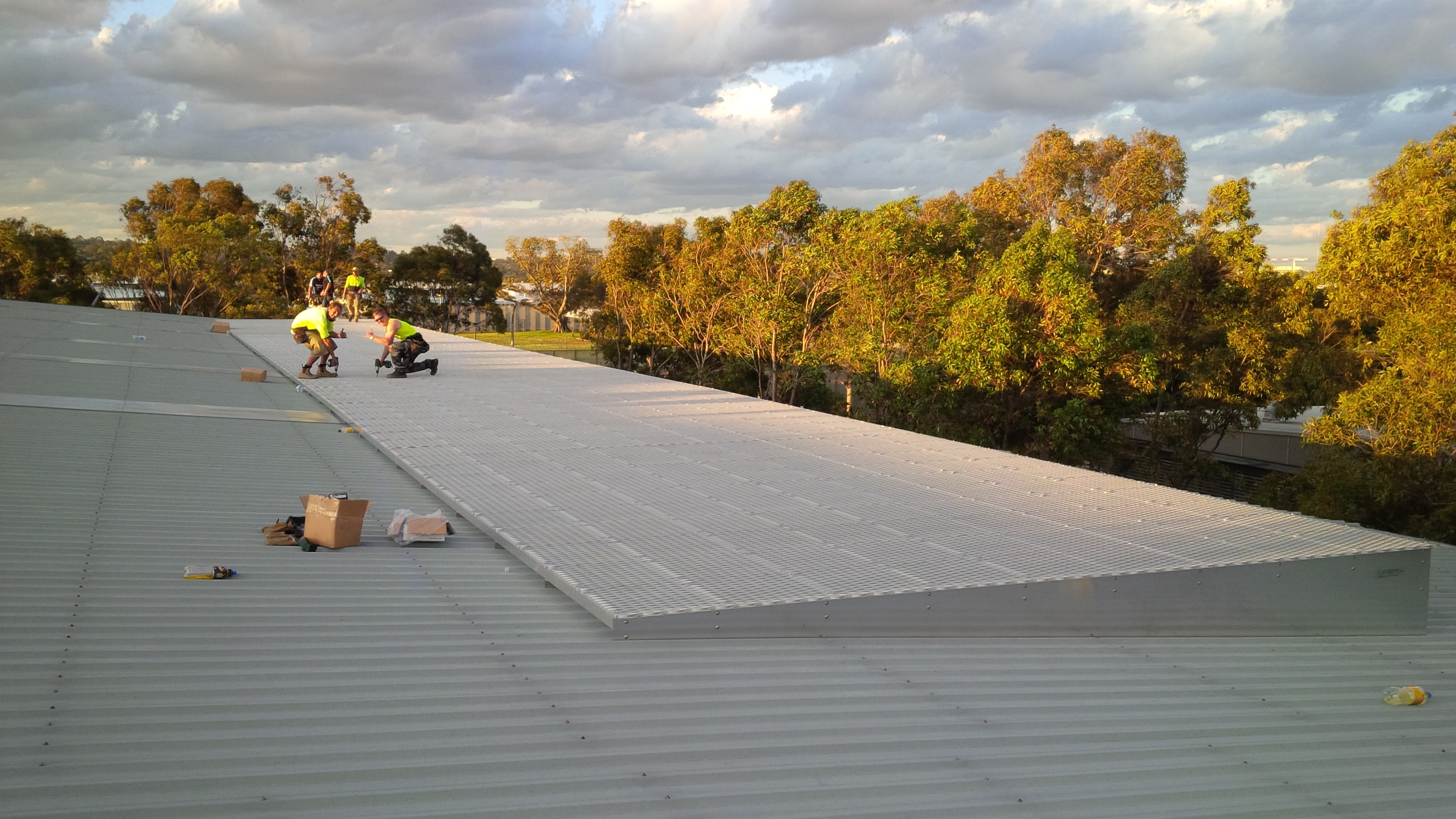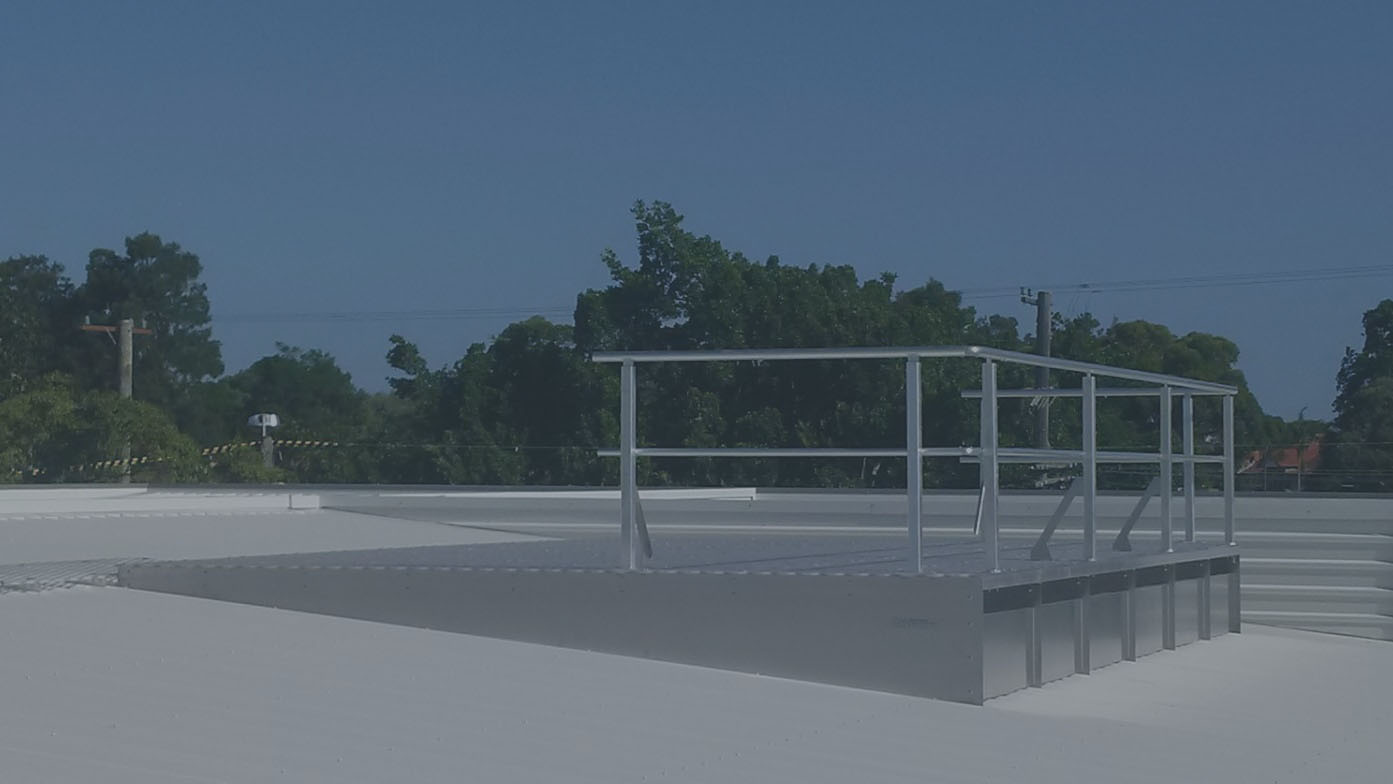PROJECT CASE STUDY – Series 1 with Soundshield Screen and Guardrail
Project Name: Premier Inn Extension Scarborough
Project Location: Scarborough, UK
Client: PDR Construction
Value: £ 16 000.00
Product Description: Series 1 platform with 1.6m high Soundshield Screen
Overview: This 42m² Series 1 Platform with Soundshield Screen surround on two sides was supplied to mount and mitigate the sound effect to the neighbours of the 10 Mitsubishi VRV units on this project
PROJECT CASE STUDY – Series 1 with Acoustic+ Screen and Standard Screen
Project Name: St James University Hospital, Pathology Lab – Leeds
Project Location: Leeds, West Yorkshire
Client: BAM Construction Ltd – North East
Value: £ 185 000.00
Product Description: Series 1 platform with 3m high Acoustic+ screens with access landing and flue support structure.
Overview: Our solution eliminated a 200mm think concrete slab at roof height with all associated costs in time and hassle and allowed the roof to continue through over the complete area, significantly shortening the time it took to get the building to the watertight stage. With a total weight of 6 tonne instead of approximately 25-30 tonne this was a huge saving on the environment and well as the structural requirements. The complete 217m² 5kPa rated roof plant enclosure was installed in less than 2 weeks, with a crane required for one day only.
PROJECT CASE STUDY – Series 1 with Peacemaker and Roofed Plantroom
Project Name: 22 Wyvil Road
Project Location: London
Client: Kuropatwa Ltd
Value: £ 38 000.00
Product Description: Series 1 Platform with Peacemaker enclosure and roofed plantroom with no gaps to slats
Overview: This solution fulfilled the requirement of having air conditioning condensers needing airflow on one part of the platform and other equipment that needed to be in a plantroom. This complete structure was assembled in 2 days with the materials being brought to the roof via a materials hoist, as the site was very congested and would have required a road closure for a crane.
PROJECT CASE STUDY – Series 1 with Acoustic+ and overhead braces
Project Name: Lewisham Exchange Student Accommodation
Project Location: Lewisham, London
Client: Tide Construction
Value: £ 17 000.00
Product Description: Series 1 platform with 2m high Acoustic+ screens
Overview: Due to the very constrained space down the side of the tallest modular building in the world this Acoustic+ enclosure was designed with overhead bracing to avoid having internal post braces. The base and sides were fabricated offsite to reduce the on-site build time to 3 hours.
PROJECT CASE STUDY – Series 1 with Peacemaker Screen and Louvred Roof
Project Name: 3-5 Crutched Friars
Project Location: London
Client: Zentura
Value: £ 19 000.00
Product Description: Series 1 platform with 2m Peacemaker screens and Louvred Roof
Overview: This acoustic enclosure was built off site and lifted to the roof as a completed unit. The louvred roof was removable and was lifted off to allow the 5 Daikin VRV units to be lifted into the enclosure.
PROJECT CASE STUDY – Series 2 with Guardrail
Project Location: Hereford, UK
Client: Integra Buildings/MTX Contracts
Value: £ 17 000.00
Product Description: Series 2 platform with Guardrails
Overview: This Series 2 platform replaced a large structural steel deck that was initially planned and saved many roof penetrations. This platform and guardrail surround was installed in just 1 day.
PROJECT CASE STUDY – Series 2 with Guardrail and Access Walkway
Project Name: Cheltenham General Hospital
Project Location: Cheltenham, UK
Client: Bairstow’s Mechanical Services
Value: £ 18 000.00
Product Description: Series 2 platform with Guardrails and access walkway
Overview: This Series Platform provided for the mounting of 2 large units as well as an access walkway and stairs. Covering 2 roof levels our agile system could accommodate this and provide one level working surface for a large heat pump installation.
PROJECT CASE STUDY – Series 2 with Standard Screen
Project Name: Jewish Home Refurbishment
Project Location: Gibraltar
Client: Interbuild gi
Value: £ 10 000.00
Product Description: Series 2 platform with 1.6m high Standard Screen
Overview: This 16m² Series 1 Platform with Standard Screen surround was supplied in kit form on one single pallet, with individual parts manually lifted to the roof and installed in 4 hours while training a Spanish installation team.
PROJECT CASE STUDY – Series 2 with Soundshield
Project Name: James Paget University Hospital
Project Location: Great Yarmouth, UK
Client: Eco Modular
Value: £ 38 000.00
Product Description: Series 2 platform with Soundshield Screens
Overview: This Series 2 platform made the ideal acoustic enclosure for the large AHU and other equipment. It was installed onto single ply with no roof penetrations and 2m high Soundshield acoustic screens to mitigate the sound. Main contractor Morgan Sindall were very happy with this solution on this new modular build A&E for an NHS project.
PROJECT CASE STUDY – Series 2 with Soundshield
Project Name: Gants Hill Student Accommodation
Project Location: Gants Hill, UK
Client: Tide Construction
Value: £ 36 000.00
Product Description: Series 2 Platform with Soundshield Screens
Overview: This Series 2 platform with 2m high Soundshield acoustic screens to all sides with 2 access doors, was provided for the 6 double VRV condensers. The pedestal feet were placed directly onto the warm roof insulation build-up and the ballast pebbles spread into position after installation of the deck framing.
PROJECT CASE STUDY – Series 3 with Guardrail
Project Name: Zurich Office Block
Project Location: Swindon, UK
Client: Skanska Construction
Value: £ 13 000.00
Product Description: Series 3 Platform with Guardrail and 2 x ladder access
Overview: This 2m high Series 3 platform allowed for large pipework to be run below the platform, with Guardrail and two step ladders providing access via self-closing gates.
PROJECT CASE STUDY – Series 3 with Standard Screen
Project Name: Northern School of Art
Project Location: Middlesbrough
Client: BAM Construction
Value: £ 48 000.00
Product Description: Series 3 platform with 2.4m high Standard Screen
Overview: This Series 3 platform was designed to replace the initially included structural steel platform enclosure, saving many roof penetrations as well as reducing the size of the supporting structural steel members below the roof. A financial, structural and timing advantage for this project.
PROJECT CASE STUDY – Series 3 with Mezzanine and Standard Screen
Project Name: John Radcliffe Hospital
Project Location: Oxford, UK
Client: MTX Contracts
Value: £ 40 000.00
Product Description: Series 3 Platform with Mezzanine Level
Overview: This Solution made the most of very limited space with a mezzanine level accessed by a hand railed step ladder. Our I-Bearer was used for providing the clear spanning structural element. The standard screens were continuous on the outside making a very tidy finish and screening off the equipment on both levels.
PROJECT CASE STUDY – Series 3 with Guardrail and Overhead Duct Support
Project Name: William Harvey Hospital
Project Location: Ashford, Kent, UK
Client: MTX Contracts
Value: £ 119 000.00
Product Description: Two Series 3 Platforms with Overhead Duct Support Structures
Overview: This solution provided for a level working area for the plant and equipment on the 2 roof spaces as well as provision to hang the ductwork from the overhead support structure. The roof had a gradient in 2 directions and steps where the building module connections were.
PROJECT CASE STUDY – Speedscreen with Standard Screen
Project Name: One Le Pole Square, Mixed Use Office Development
Project Location: Dublin, Ireland
Client: JJ Rhatigan Building Contractors
Value: £ 22 360.00
Product Description: Speedscreen enclosure 2m high standard
Overview: This 24m long x 2m high non-penetrating surface mounted freestanding Speedscreen enclosure is stabilised by concrete ballast blocks. The installation was completed in 1 day and required only one crane lift to the roof.
PROJECT CASE STUDY – Speedscreen with Standard Screen
Project Name: Poole Hospital, New Theatres
Project Location: Poole, UK
Client: Integrated Health Projects JV
Value: £ 62 760.00
Product Description: Speedscreen enclosure 2.4m high standard
Overview: This 2.4m high non-penetrating surface mounted Speedscreen installation was completed in 4 days and required only one crane lift to the roof and provided a plant enclosure with an overall size of 27 x 10.2m
PROJECT CASE STUDY – Speedscreen with Louvre100
Project Name: RBK Kingston Dementia Nursing Home
Project Location: Kingston, London
Client: Integrated Health Projects JV
Value: £ 72 430.00
Product Description: Speedscreen enclosure 3.4m high Louvre100
Overview: This 45m long x 3.4m high non-penetrating surface mounted Speedscreen enclosure with louvred finish looked great from the road. There was a 1.5m high parapet, so the louvre stopped at 1.5m above the roof. Three access doors were provided to access in and out of the enclosure. This screen system was installed with all the plant in situ.



